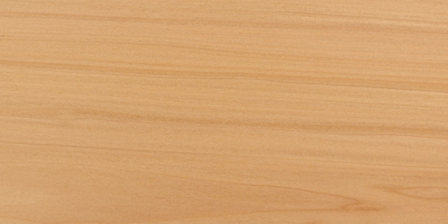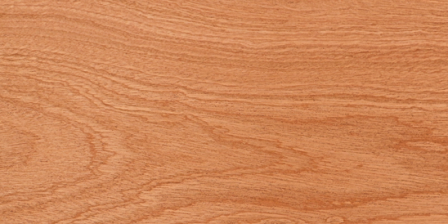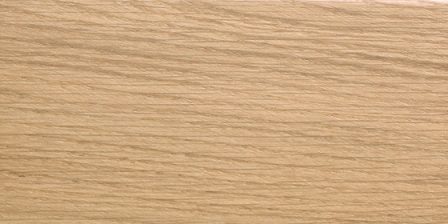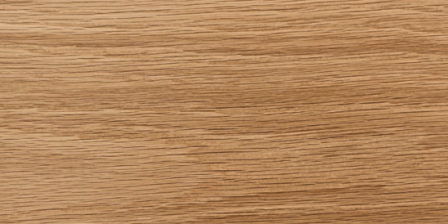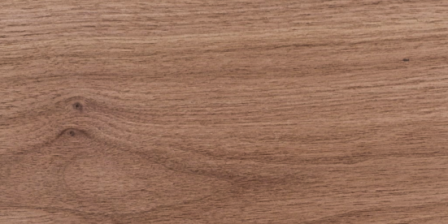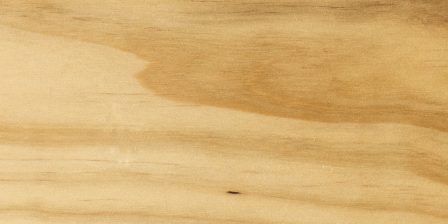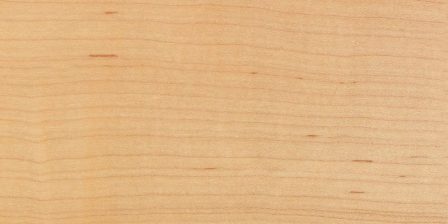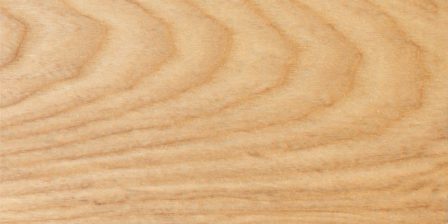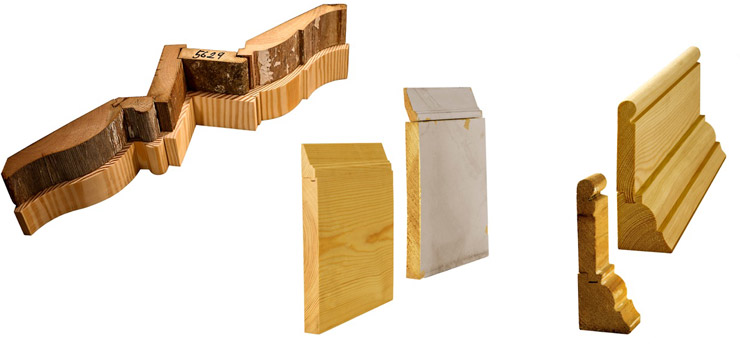Download CAD drawings
Click the download button to download the CAD drawings for all of our moulding profiles. Files are in AutoCAD .dwg format.
All drawings / models are Copyright 2025 WRP Timber Mouldings Ltd. and are provided for reference purposes only.
| WRP_Timber_Mouldings_-_Architraves_2025.dwg | (Category: Architraves) | Download file | Updated Jan 15, 2025 |
| WRP_Timber_Mouldings_-_Beads_2025.dwg | (Category: Beads) | Download file | Updated Jan 21, 2025 |
| WRP_Timber_Mouldings_-_Cornices_2025.dwg | (Category: Cornices) | Download file | Updated Jan 15, 2025 |
| WRP_Timber_Mouldings_-_Dado,_Hand_and_Picture_Rails1.dwg | (Category: Dado Rails) | Download file | Updated Jan 13, 2025 |
| WRP_Timber_Mouldings_-_Brackets.dwg | (Category: Special Profiles) | Download file | Updated Dec 07, 2022 |
| WRP_Timber_Mouldings_-_Skirtings.dwg | (Category: Skirtings) | Download file | Updated Jan 10, 2025 |
Got a question for us?
Take a look at our Frequently Asked Questions
Find moulding profiles
Got a question?
Our Virtual Assistant can answer the vast majority of questions. And if you log in there are more ways to get help.
Start at the Help Centre
Bespoke no longer available
We no longer provide bespoke mouldings. We suggest that you browse our range instead.
ANY QUESTIONS?
Secure online shopping 
Mouldings
- All moulding profiles
- Architraves
- Cornices
- Skirtings
- Beads
- Dado Rails
- Picture Rails And Frames
- Handrails
- Special Profiles
- Par Planed Square Edge
- Rosette And Plinth Blocks
Bespoke Mouldings
Profiles
Information
